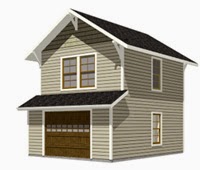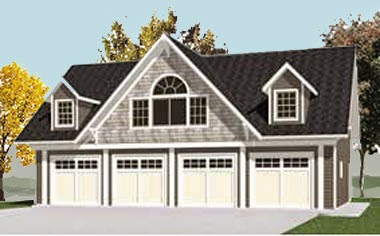The arts and crafts design era started in California expressed an abundance of well crafted wood detail in homes. The popularity grew into the Craftsman style of the early 20th century and flourished in western and mid-western cities for 10 to 20 years in suburban housing areas. These homes were lavishly trimmed and paneled inside with ornamentation extrapolated from the early furniture motifs. If a automobile garage was built it was for the Model T- sized vehicles of the day - fairly small for today's standards.
Craftsman Style homes have these style elements:
- Broad roof overhangs, often with rafter points visible in eave
- Brackets supporting overhang
- Dormers on roof
- Upper gable (pediment) shingle siding as feature
- Windows with grids
- 2 or 3 tone color scheme
- Lapped horizontal (clapboard) siding
- Carriage house style, swing-out garage doors
- Arts & Crafts style man doors and windows with patterned muntins
Interest in the Craftsman Style grew again in the 1980s in new construction and has remained as part of the US housing today, although mostly "watered down" and eclectic... but there still are "true to style" homes built, as well.



I really appreciate this post. I have been looking everywhere for this! Thank goodness I found it on Bing. You’ve made my day! Thanks again. architects coimbatore
ReplyDelete