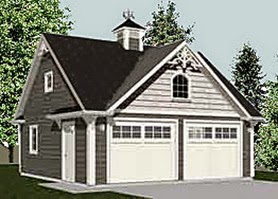Industrial manufacturing of the late 19th century supplied all kinds of wooden trimmings at a reasonable cost and so, within reach of consumers. And, for a time, Americans delighted in the bold expression of ornamental details and going far beyond the ordinary level of home decorating. This period brought new shapes, images, textures, colors and patterns to houses.
Many of the Victorian homes featured towers and spires mimicking cathedrals and castles even though their core design was the basic American farmhouse.
- Verandas (wrap-around porches)
- Cross-gable roof shape
- Steep sloping roof (8 : 12 or more)
- Corner towers, spires
- Gazebo Yard Structures
- Ornamented windows with muntins (grids)
- Carriage house style doors
- Cornice with brackets or corbels
- Shingle style gable siding, often patterned
- Gable (pediment) functional attic windows
- Ornamental gable decoration at roof peaks or apex
- Lavish trim on doors, windows, corners
- Cupolas
- Multi-colored paint schemes

No comments:
Post a Comment