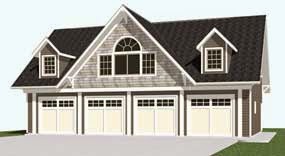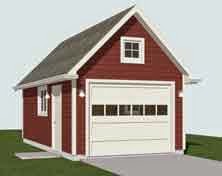Carriage houses were for the storage and maintenance of carriages and often, had living quarters in the loft above for the caretakers and coachmen. The building form expresses exactly that:
- a side-by-side arrangement of bays
- large swing-out doors
- windows at top to light the bays
- steep sloped roof to create the loft or attic
- front door to stairway up to loft or attic
- gables facing front if the building was large

The Carriage House style lends itself readily to garage structures with loft apartments or attics above. Some of our garage plan examples at Behm Design include both:


No comments:
Post a Comment