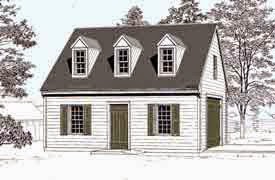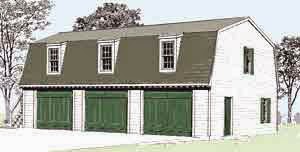Colonial Style usually refers to the 18th Century era. Because the era of housng is so well exemplified by restored Colonial Williamsburg, Virginia. (also called "Early American") it serves as my best reference to thise Colonial Style. Restoration began in the late 1930s and was funded by the Rockefellers.
Primary buildings, as well as, dependencies (the smaller utilitarian buildings) were meticulously restored/rebuilt to correct specifications to preserve the area, the history for all to enjoy. One can also find carriage house buildings along the secondary streets of Colonial Williamsburg with large, swing-out doors of wood plank construction
These are characteristics of the smaller structures:
- symmetrical facades
- steep sloping roof - 12 : 12 or greater
- functional narrow dormers for light and ventilation (no electricity)
- minimal (abbreviated) or no gable overhangs
- minimal eaves, ending with drip caps
- frieze and cornice details, rake trims
- narrow/tall double hung windows - small panes, muntins (grids)
- clapboard (horizontal lapped) siding
- functional or decorative shutters
- swing-out, double, carriage house doors
- arches with keystones & spring line blocks
Behm Design has designed a few imitative garage designs which express the form,proportions, scale and textures of the authentic CW building (if finished accordingly). Two of these garage plans are illustrated above.


No comments:
Post a Comment