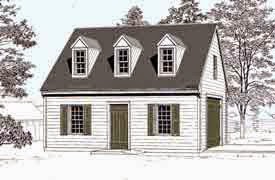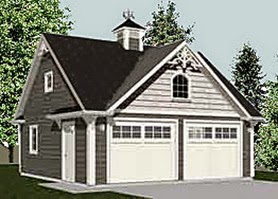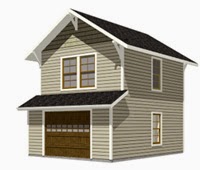Carriage houses were for the storage and maintenance of carriages and often, had living quarters in the loft above for the caretakers and coachmen. The building form expresses exactly that:
- a side-by-side arrangement of bays
- large swing-out doors
- windows at top to light the bays
- steep sloped roof to create the loft or attic
- front door to stairway up to loft or attic
- gables facing front if the building was large




